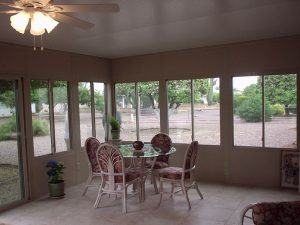
There is nothing quite like a patio addition to enhance the livable space in your home. Even if you live in a climate where the weather can be a challenge, there are patio plans available to make your patio enjoyable all year round by using enclosures.
There are many different options to consider when designing plans for patio enclosures. The size, the shape, the materials, and the complexity of a patio enclosure are just a few examples of things you need to think about. Depending on your level of remodeling skill and experience, you may or may not be able to do the actual construction yourself.
start with the purpose of the patio enclosure. Do you want your patio to be completely enclosed with a door, windows, electricity, and climate control? Or do you want your patio to be open to the fresh air but protected by screens to keep the bugs out? How you plan to use and enjoy your patio enclosure will be the primary drivers that determine your design.
Making Plans for Patio Enclosures
Once you have decided on what you want, you will have to decide how you will build the structure. If you want a complete enclosure you can design it yourself if you have enough knowledge about construction. Another option is to buy a pre-made enclosure kit such as a sunroom or a sun porch structure. Screened porches are usually easier to construct than a sunroom and can be built easier by a homeowner looking to complete the project themselves.
Consult with a reliable and experience Patio Enclosures and Sunrooms contractor. A reliable contractor should be able to draw several option of the proposed design. Also a reliable contractor will examine the existing concrete floor and ground condition and will determine what need to be done to satisfy your local building code. The bottom line is that any plans for patio enclosures you create should be suited to the purpose of the enclosure and the space available.

Comments are closed.